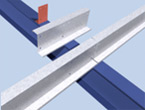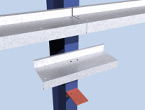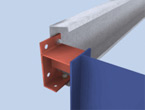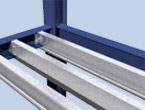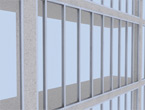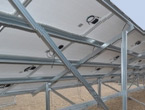Continuous Panel Systems
The Continuous Panel System is used when the vertical studs are positioned on the outside of the structural frame. The studs are connected via slotted cleats attached to the floor slabs which are in place to accommodate movement of the main frame. The base of the system requires support, usually through a trak member fixed to the floor slab or additional hot rolled member.
As with the infill panels the studs are designed to carry lateral wind loads, along with the axial load of the external cladding system. This system can offer an increased speed of erection when using 150 deep sections and greater, as studs can be supplied in up to 15m lengths.
Parapet Overhangs
A parapet detail can easily be formed by continuing the studs past the finished floor level. The ends of the parapet can be closed using a trak section as it not only restrains the end of the stud it also provides a fixing face for the cladding.
Continuity Traks
Where stud continuity is required between floors two trak members are used to create continuity traks. The two traks are fixed through the webs while the rising and new stud above is fixed through the flanges.

