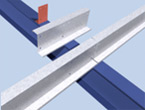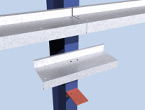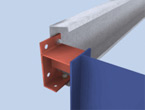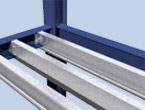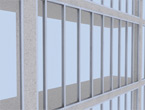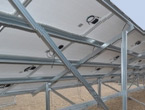Modular Construction
Due to the Hi-Wall systems versatility, entire low rise structures can be constructed.
By employing similar principles laid out in the in the panel systems, load bearing wall panels and floor panels can be designed, detailed and manufactured.
Single storey load bearing walls create the external framework of the structure then a series of non load bearing and load bearing internal wall panels are positioned to form the inner framework.
Lateral Stability can be achieved by applying flat bracing along the walls.
Non-lipped hanger members are fixed to the load bearing internal and external walls allowing construction of floor panels.
Details of all door and windows should be provided prior to manufacture to ensure compound sections can be designed and positioned.
Compound Floor Beams
Multiple C-Channels and header sections tek-fixed together to form compound members.
Floor Beams
C-Channel floor beams fixed between header members to create floor panels.
Cantilever Barrier
Extended studs can cantilever beyond the floor level and form a barrier to the upper storey.
Door/Window Opening
Lintels and Jambs designed to suit opening size and associated loading.

